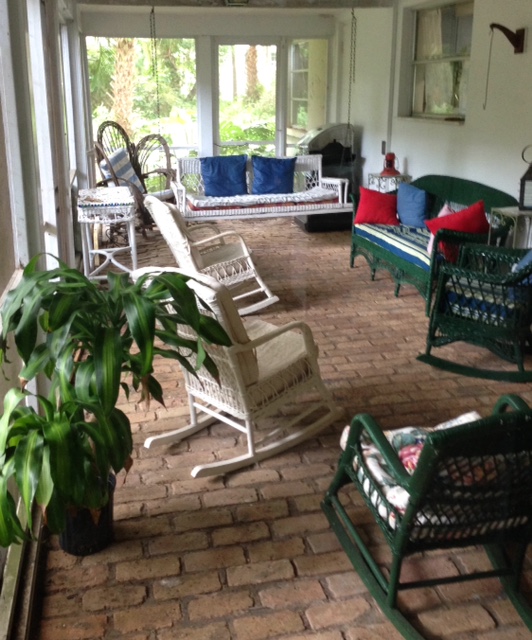This picture of a screened back porch says, “Lazy summer afternoon.” Lucky me! It’s the view from my office chair.
Admit it. When you look at the picture to the left, don’t you see yourself with a tall glass of sweet tea? Maybe you prefer to sip a mint julep as you slowly swing on the wicker bench? After 30 years of being frozen out of trendy architecture, Modernism is coming back. The Southern charm ingrained in the picture on the left is built into my mid-Century ranch style house via the sliding glass door. I snapped this picture while sitting in my desk chair. In a way, I have Paul Rudolph to thank for this relaxing vista. Paul Rudolph and the Sarasota School Modernists added sliding glass doors to Florida houses in the early 1950s. See-through doors connected the people inside the house to their surrounding environment. This inside/outside look is the central theme in Modernism and it is the key to making a Florida home feel like a Florida home. A half century later, I’m living it and loving my house built in 1969. The latest episode on the podcast North Carolina Modernist Radio discussed the group who brought you the sliding glass door — the Sarasota Modern School. You can learn more about (SMF) and how they took advantage of and protected residential housing in harsh Tropical weather on NC Modernist Radio, episode #9. So, is it any surprise that Modernism’s new found popularity coincides with the desire to incorporate environmentally sustainable design and construction?
